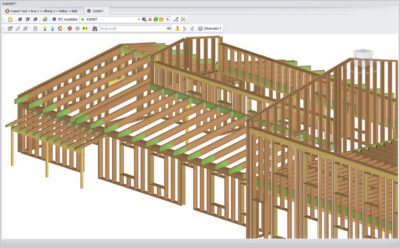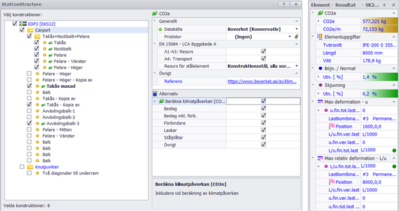
Automatic calculations
Structural calculations are performed automatically within Statcon using 3D Finite Element Analysis (FEA). Customers select the relevant national application to verify designs and use an inbuilt design guide to simplify data input. The calculation results are displayed on screen in a graphical, quick and easy-to-read, format.
3D visualisation
Statcon is easy to learn, fast, efficient and user-friendly with several advantages such as 3D visualisation of designs, fast data input, exportable results and clear to read printouts.
Automatic load calculation
Enter the construction site, building dimensions, and the building type and Statcon will automatically calculate the snow and wind load for the current site using geographical references. Load combinations, for the current national selection, are created dynamically based on the specified loads.
Hanger design
Apply, edit, and design different joist hangers in your designs to connect elements within the software.
Core features
Built in and custom templates
With Statcon it is quick and easy to add information using built in or custom templates.
Timber joist failure notification
The vibration check feature makes it easy to verify vibration and failure characteristics of timber joist floors. The software manages failure control on wood-based floor joists.
Use a full range of materials
Statcon supports design and dimensions for wood, glulam, LVL, Ibeams and steel profiles, including: IPE, HEA, HEB, HEM, UNP, UPE, KKR, VKR, pipes and rods.
Supports special elements
The software also supports some special elements such as tapered beams (mono and double) and Gerber brackets.
Easy load input
Enter the building site, building type and dimensions and Statcon will automatically find snow and wind loads for the current site. Load combinations, for the current national annex, are created dynamically based on the specified loads. Extra point and line loads can be added. Statcon also offers dynamic load transfer between elements in a project.
Hangers and Gerber brackets
Elements can be connected with hangers and spliced with Gerber brackets or a custom nailing plate or a wooden gusset. Design check is done according to the supplier ETA.
Contact plate
In case of too high contact pressure perpendicular to grain the beam can be reinforced with a contact plate. The plate is designed and will spread the contact force on a larger surface, and this will reduce the strain on both support and element.
Notches and holes
Possibility to add notch at support and holes. Holes can be reinforced with plywood or self-drilling screws.




